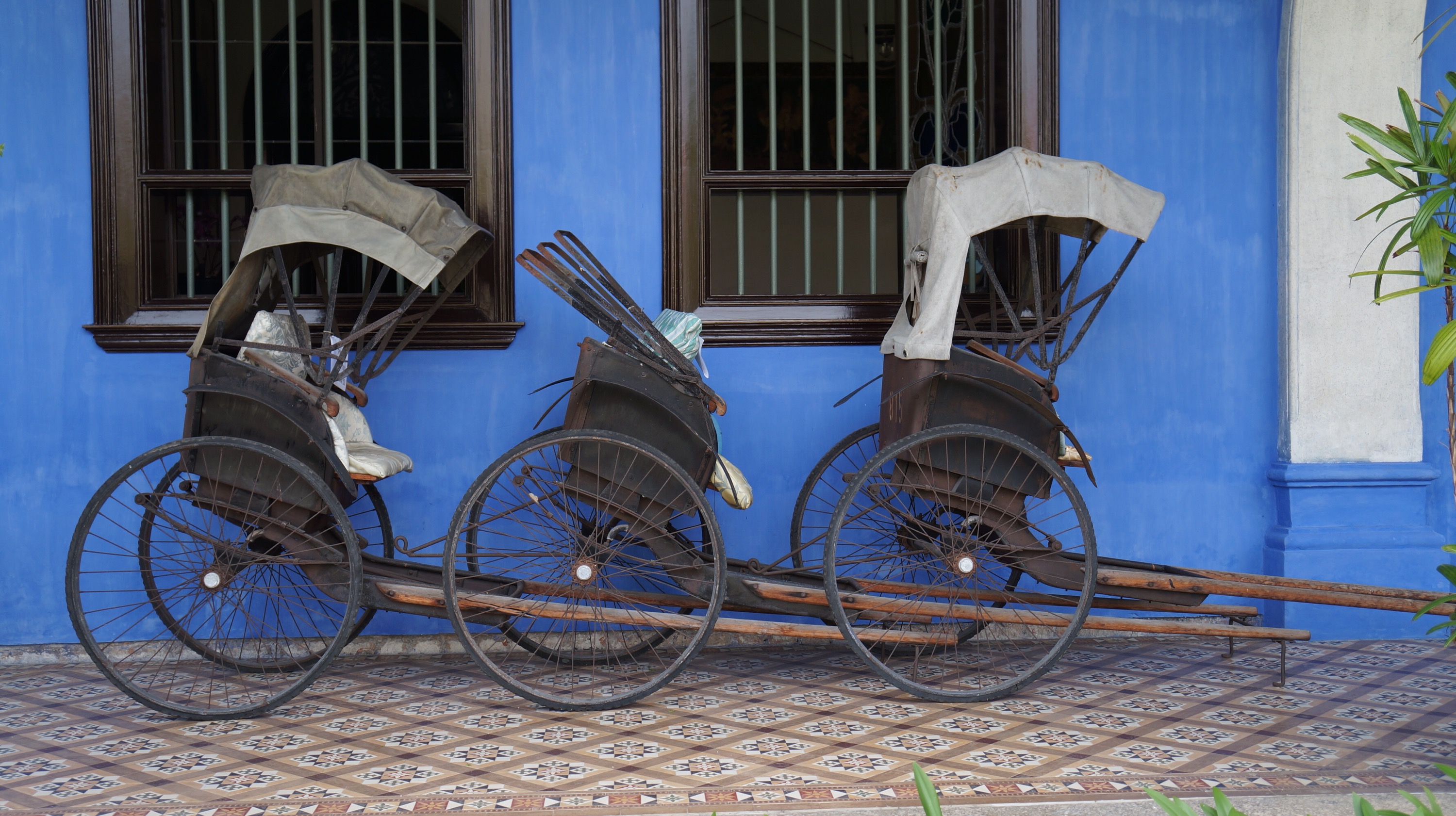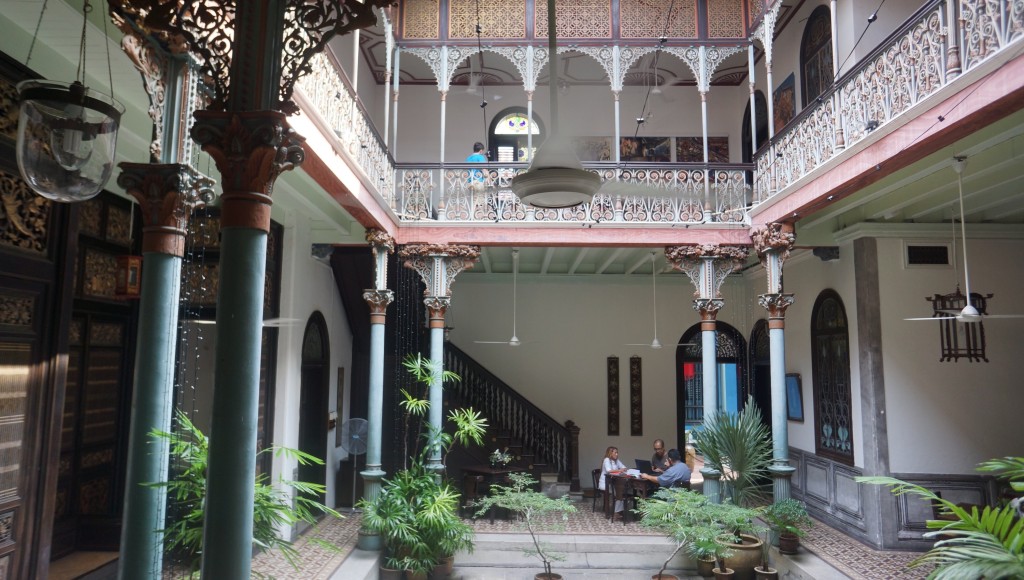Penang’s Blue Mansion

The rickshaws in front of the Blue Mansion.
It is hard not to miss the blue walls of the Cheong Fatt Tze Mansion. The deep blue can be seen from the street and even down it and around the corner. The colour began due to the dye used in the cleaner to make the walls white. Over time the walls began to have a slight blue tone. To make the house stick out more the whole house was painted blue as a way to make the mansion stand out.
The mansion was built by Cheong Fatt Tze (張弼士) a wealthy businessman who moved to Jakarta in 1856 as a poor penniless 12-year-old boy. He started working for a family as a water boy, drawing water from the local wells and filling the house. He caught the attention of the daughter, fell in love, and married her. It was his first wife.
With the help of the father-in-law, he began to start agricultural businesses in rubber, coffee, and tea. After building a fortune in Indonesia, he branched out into banking and shipping. These businesses led him to Penang in 1886. He built many mansions in Jakarta, Guangdong China but the ‘Blue Mansion’ in Penang was his favorite.
Construction on the house began in the 1880’s. His seventh wife, 50 years younger than him, lived there. Only women were allowed to live and work in the home at the time. When Cheong died, he bequeaths the house and the company to the family. Only when the last member of the family passes away, then the house and the companies could be sold. The final family member died in 1989. At the time, the house was being used as a rooming house. There was no running water, no electricity and the government was threatening to tear it down. The home needed a lot of work to restore it to its former grandeur.

The house itself follows a lot of the tenants of Fung Shui. The back of the house is to the mountain while the front is to the sea to allow the wind to flow through the house. It is also built on a slope so the water, from the rain, can flow out of the house as well. Symmetry reigns supreme with an equal number of staircases, rooms, flowers, plants and carvings on each side of the 38-room mansion.
The Mansion is a mixture of Chinese and European architecture and styling. Throughout the house, there are carvings of; butterflies the Chinese symbol of love and romance; and bats the symbol of luck and fortune. The marble and wood in the house are all fake made from paper but shaped to make it look like it is real. It was the style of the time in Europe.
In 2000 after years of restoration the Mansion was awarded the ‘Most Excellent’ Heritage Conservation Award from the United Nations Educational, Scientific, and Cultural Organization (UNESCO). Today, the Mansion runs as a boutique hotel and restaurant.
Nice post and wonderful pictures! It seems to be a lovely place! 🙂
Thank you for your kind words. 🙂